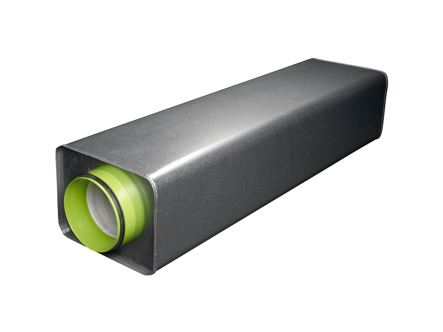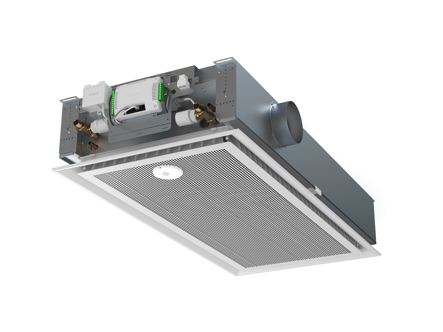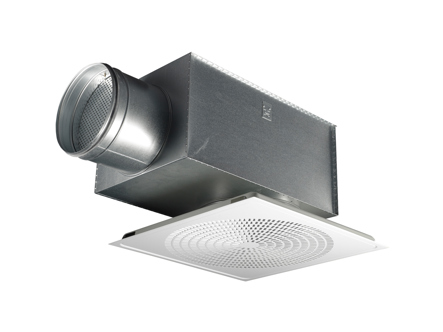
Stockholm Waterfront building
In the city centre of Stockholm
Stockholm Waterfront Building in the city center of the Swedish capital is a climate-smart office property that has been awarded the LEED Gold environmental certification. Waterfront offers more than 24,000 m2 of high quality office space. Everything from materials to the technical solutions have been evaluated from a sustainability point of view and it has been importantto get everything right from the beginning to make the building "future-proof".
The interior design and fittings have been selected both with aestathics and functionality in mind. The design of products as well as indoor environments can be described as timeless, and classic natural materials such as stone and blond wood have been chosen for sustainability reasons as well as for creating a solid, robust feeling of the indoor environment.
Challenging green requirements
The Waterfront building was set out to be a long-lasting building and flexibility was therefore one of the main requirements for the project as a whole. Room layouts, electricity and data, as well as ventilation, heating and cooling, were selected for easy adaptation to fit different types of businesses. The indoor environment was meant to be highly flexible to give all tenants vast options for arranging the rented space to suit their own needs and requirements.
To the above demand, Waterfront had to be utterly energy-efficient to answer to the overall sustainability and climate-smart target of the building.
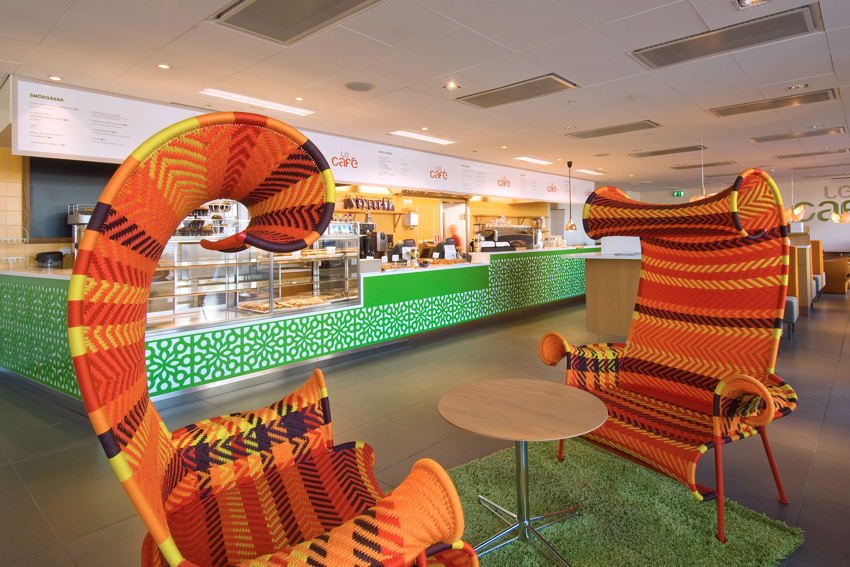
Unusual and unique solutions
Stockholm Waterfront Building shares its energy system, including ventilation, heating and cooling, with the hotel and congress centre in the Waterfront complex.
About 250 tonnes of ice and water from Riddarfjärden, the lake right outside the window from the Waterfront building, are used to monitor the indoor temperature. Ice and water are primarily used for lowering the temperature, but can also be the source of heat during the cold winter season. A third way to utilise the water is free cooling, which is possible when the water temperature is low enough. This technology is somewhat unique and hence not that often used.
The congress centre’s glass façade and double-glazed windows are a soundproofing barrier and also solar collectors, supplying power to the entire property. An average of 1 MW of thermal energy is collected by the 1,040 m2 of solar collectors every day. That is equivalent to 90,000 standard low-energy light bulbs.
Parasol units for a good indoor climate today and tomorrow
In terms of Swegon solutions in the Waterfront building, our Parasol climate module is chosen. This four way climate module allows for a number of benefits, both for today and tomorrow. First and foremost, it has a wide working range which makes it purposeful in many different use cases, it can easily be adapted to different businesses' requirements and office layouts. It is also a climate module connected to the ventilation duct which means that it has no fan, and no moving parts, and is therefore uncomplicated in terms of maintenance.
As implied in the presentation of Waterfront, focus has been paid to the sound level inside the building. With that as a demand, our Swegon CLA sound attenuator was selected. Aside from its excellent ability to prevent noice, it also has an exceptionally low installation height which allows for high ceilings and spacious indoor environments.
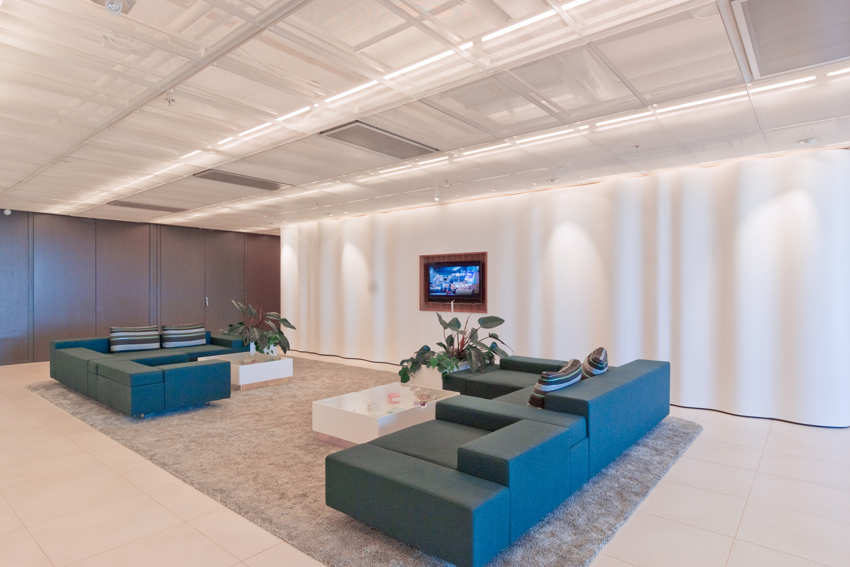
Products
Some of the products provided by Swegon in this project
