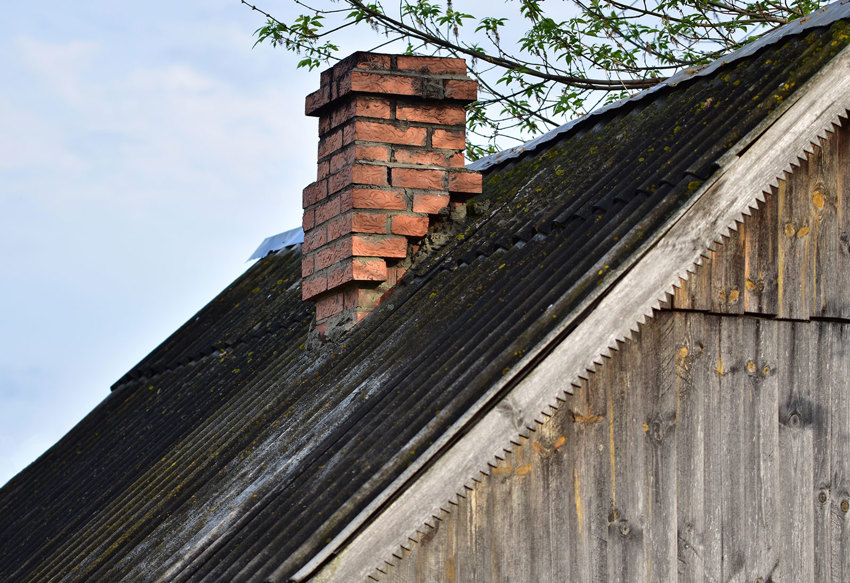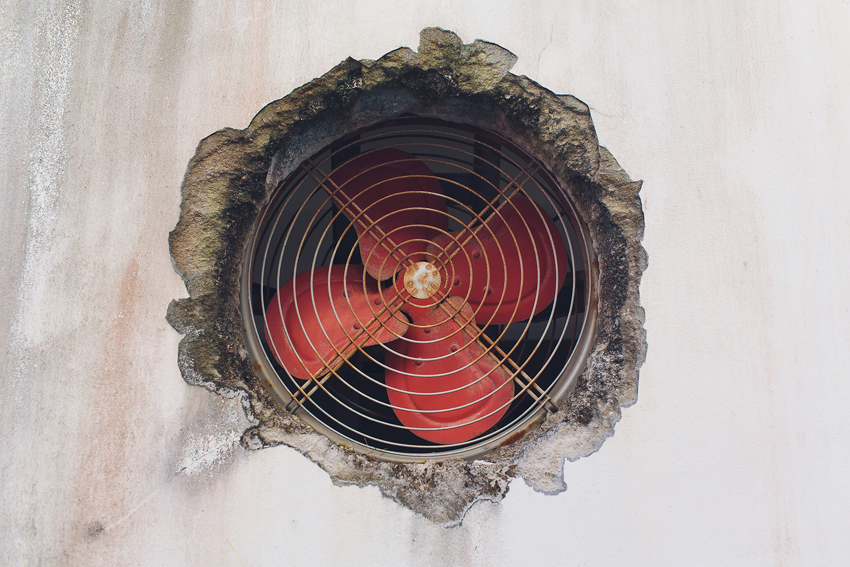The history of good indoor climates
Almost everything in the built environment is for us to live, work and perform in. To make the most of that and to reach our full potential, the indoor climate must be controlled to make sure that we are comfortable and can stay healthy. A key element is the quality of the air we breathe indoors. The indoor air must be free from unpleasant odour, but also from harmful substances, and it must have the right temperature.
This is what ventilation does, and what makes it crucial for basically all our indoor environments. The indoor climate is, and has for a very long time been, an essential element of architecture and building construction.
From natural draught to mechanical ventilation
Until the 1930s, buildings worldwide relied exclusively on natural ventilation. However, with increasingly taller buildings the natural draught dilemma became all too clear. There was a need for large spaces to accommodate separate vertical ventilation ducts and one duct per room.
In a publication from 1931, Swedish housing engineer Sven Romedahl concluded that when buildings began to scrape the sky, the rooms were shrinking as a result of all the ventilation ducts. To provide a solution, he launched what he called the ‘overflow principle’. It was intended for apartment blocks, and fresh air was led into ‘clean’ rooms and then further into ‘unclean’ rooms before being extracted. In practice, this often meant that fresh air would enter via bedrooms and living rooms and be extracted via bathrooms and kitchens. Besides the space required, the difficulty of natural ventilation is typically that it relies on the chimney/stack effect where air is extracted by means of a difference between indoor and outdoor temperature and is reinforced by a hot chimney. In hot seasons or climates the functunality is limited due to the small temperature differences and unused chimneys.


The post-war era brought high demand for new residential and non-residential buildings. To cut construction costs, ceilings were lowered which led to an increased demand for proper ventilation. Across much of Europe, American ventilation technology with mechanical supply air and extract air was adopted.
To save space-heating energy, air was recirculated, meaning that extract air mixed with fresh air was returned to the indoors. In winter, more than half of the extract air was recirculated as a low-cost and highly efficient way of saving energy. This practice fell out of favour in many countries in the early 80s when experts started questioning the health impacts of breathing in any extract air, even when mixed with fresh air. However, in the US and other countries with a humid climate, recirculated air is still widely used.
Today's indoor climate solutions in residential buildings
In parts of the world with colder winter climates, mechanical supply and extract air with efficient heat recovery is the common solution for both new-build residential and non-residential buildings.
The large volumes of housing built in the post-war era are now due for comprehensive renovation. For many such properties, conversion to mechanical supply and extract air with efficient heat recovery is seen as cost-efficient, and favorable for the people in the buildings, if carried out concurrently with the scheduled renovations.
Get familiar with our products and solutions for residential ventilation
Learn more in our guide on residential ventilation
