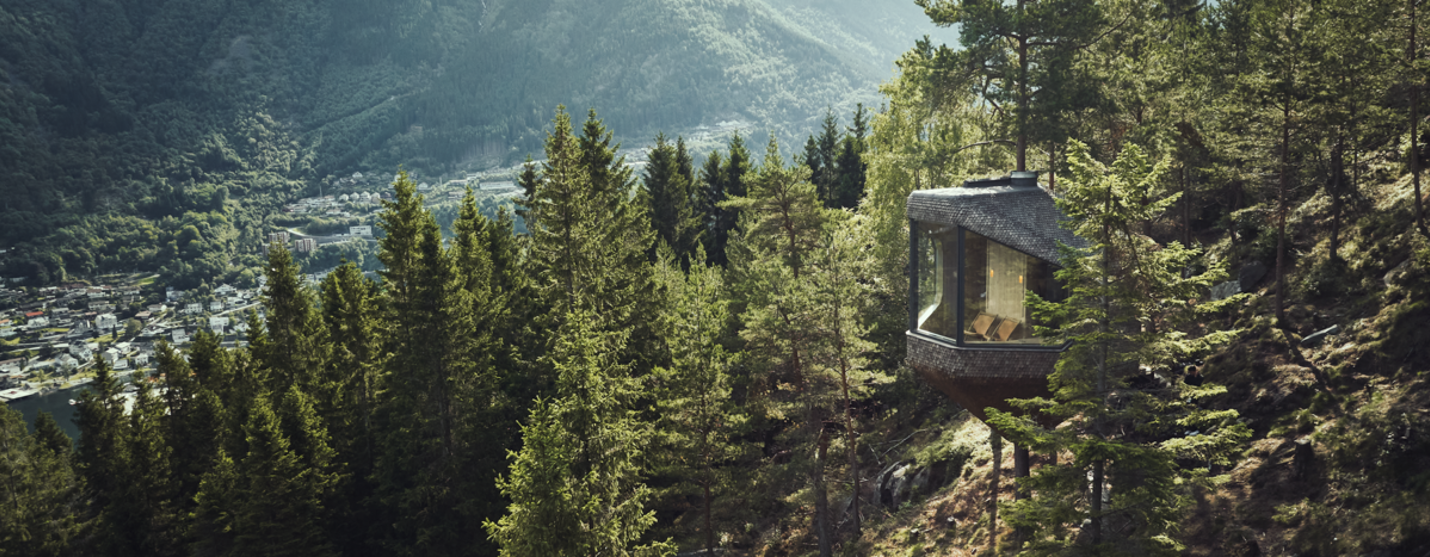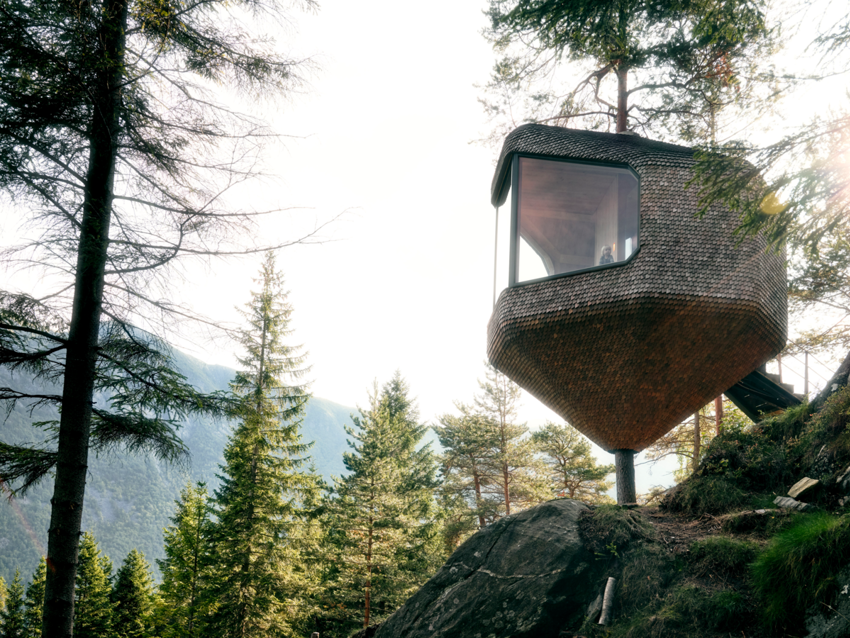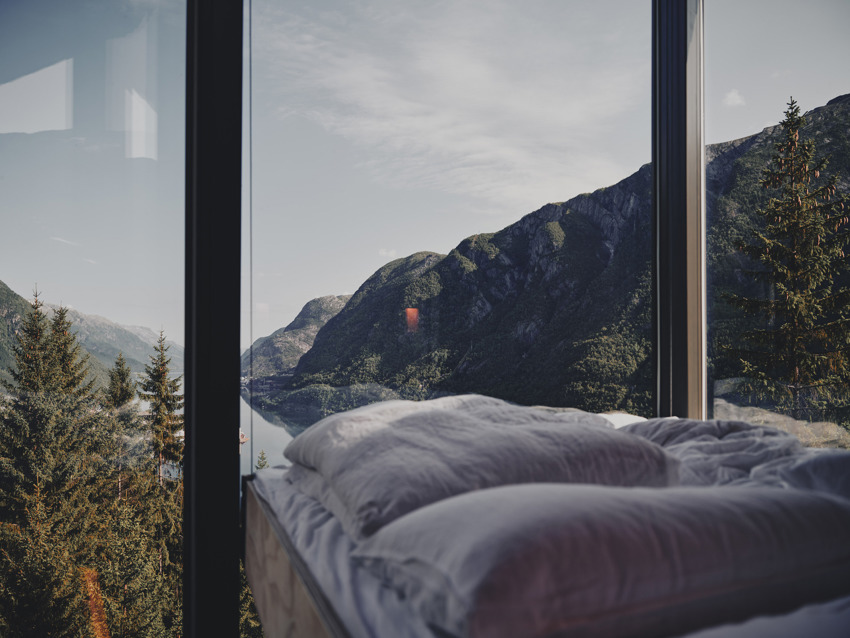
A comfortable and silent stay in the tree top
Luxury treehouses in the Norwegian woodland
This construction project is nearly unique and it is certainly the opposite of any top of mind hotel structure thought of. Not only are these luxury treehouses neatly build completely in wood, they are also carefully seated in the tops of tall pine trees which rises along the mountain wall which frame the Hardanger fjord in Norway.
The project consisted of two treehouses for two people each, designed by Norwegian architects Helen & Hard. The two "hytter" are identical and both has a floor area of 14 square meter. Now, guests are informed that the hike to the treehouses takes about 30-45 minutes. Good to know in this project.
Image above: Patrik Johäll
The challenge: a silent panoramic view
It is not natural to think of a treehouse as a place of need for ventilation, but as in any other indoor space where people spend time, air pollutants and humidity needs to be removed from the indoor environment. Swegon was asked to solve the challenge of providing good ventilation for a comfortable stay. As the treehouses are tightly built with large glass surfaces, condensation can for a fact be an issue if the ventilation is not sufficient.
The most certain demand was to ensure ventilation while also retaining the comfortable silence. Guests should be able to enjoy "the peace of the forest".
Learn more about sound in our Indoor climate guide
Why is the indoor climate important? See our guide
A typical residential solution for a special hotel room
Many times air handling units (AHU) for smaller spaces, for instance appartments or care rooms, are placed in the bathrooms. The treetop hotel rooms could be compared to these kinds of applications, but with a wooden hand carved bath tub and the prominent touch of luxury, an air handling unit does not really blend in.
GK Norge v/Ruben Stormark and Swegon collaborated well in terms of planning, products and competence which generated a very good solution for this project. It was decided to place the AHU under the floor, in the bottom of the pinecone-like "hytte".
We provided the treehouses with our our Swegon CASA W3 air handling units and Swegon Climate Recovery. The latter is a complete isolated duct system for ventilation, heating and cooling, primarily made of recycled glass and sand. It also has a larger cross-section than traditional circular ducts as well as additional sound-reducing properties.
Image on the left: Patrik Johäll
Why Swegon CASA W3?
This air handling unit has an exceptionally low height which makes it well suited to be placed on top of a washing tower in a bathroom, or in this case, underneath the floor. The unit has an inbuilt preheater and intelligent compensation functions to ensure continous operation without causing unnecessary negative pressure.
CASA W3 has an intelligent demand controlled humidity automation as standard which is a clear advantage in this case. In addition, the intelligent anti-frost protection ensures perfect performance of the unit as well in cold climates as in the summer months when passive cooling keeps indoor climate comfortable. A number of available accessories allow for the unit to be even smarter which in cases goes hand in hand with economic benefits.
Image on the right: Tor Hveem
Get familiar with our Swegon CASA range